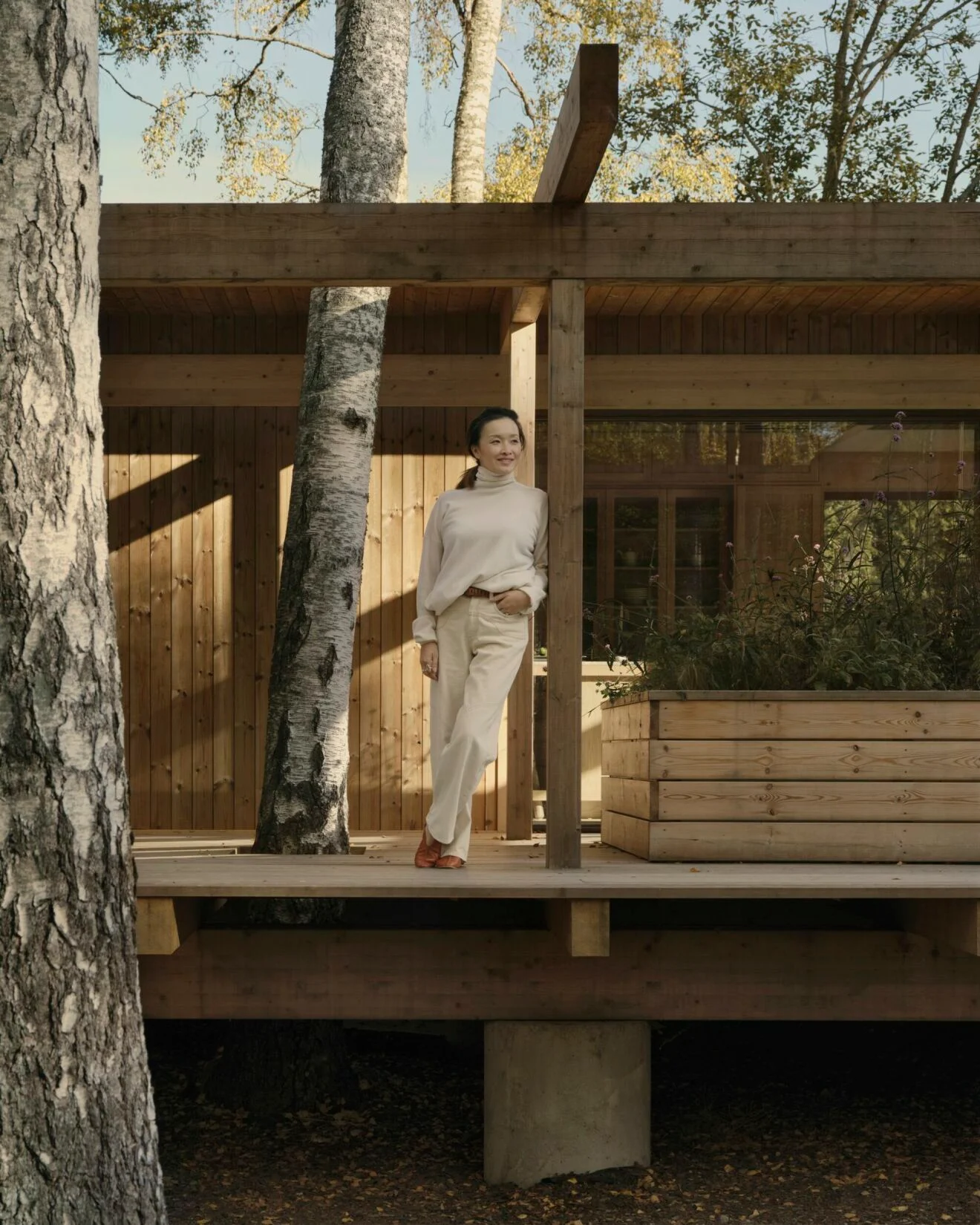
Photos: KRISTOFER JOHNSSON
Nestled in the picturesque archipelago, this Case Study House epitomizes a seamless integration of indoor and outdoor living. Architect Xiao He envisioned a sanctuary where every corner reflects a harmonious blend with the surrounding natural beauty, blurring the boundaries between inside and out.
Xiao’s design philosophy centers on bringing nature into the living space while maintaining a sense of comfortable distance. Her meticulous attention to detail is evident throughout the home, ensuring that each element enhances the overall ambiance without overshadowing the natural surroundings.
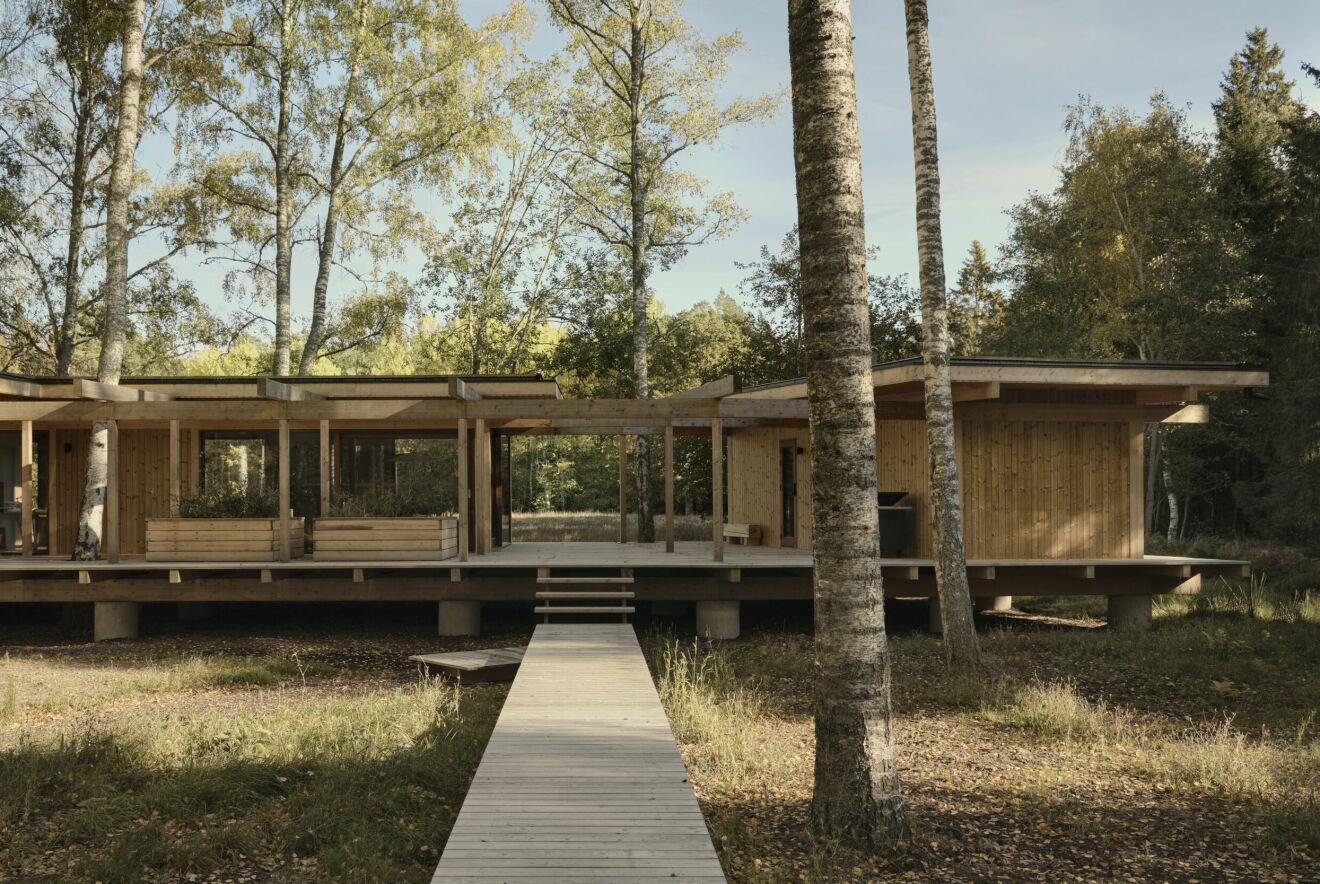
Recently featured on Grand Designs Sweden, Xiao He’s vacation retreat combines the principles of Case Study House architecture with the cozy appeal of Swedish log cabins and the serene aesthetics reminiscent of Asian temples. Host Mark Isitt praised the villa for its elegance and unique embodiment of Xiao’s style, suspended among birch trees, providing an idyllic retreat for gatherings with loved ones.
The house is supported by 19-meter-long laminated wooden beams, timber walls, and expansive glass sections that seamlessly blend with its natural environment. A long walkway leads from the road to the deck, enhancing the house’s modern yet timeless appeal. Xiao integrates timeless design elements into contemporary spaces, drawing inspiration from past decades to create a home that feels both classic and refreshingly modern.
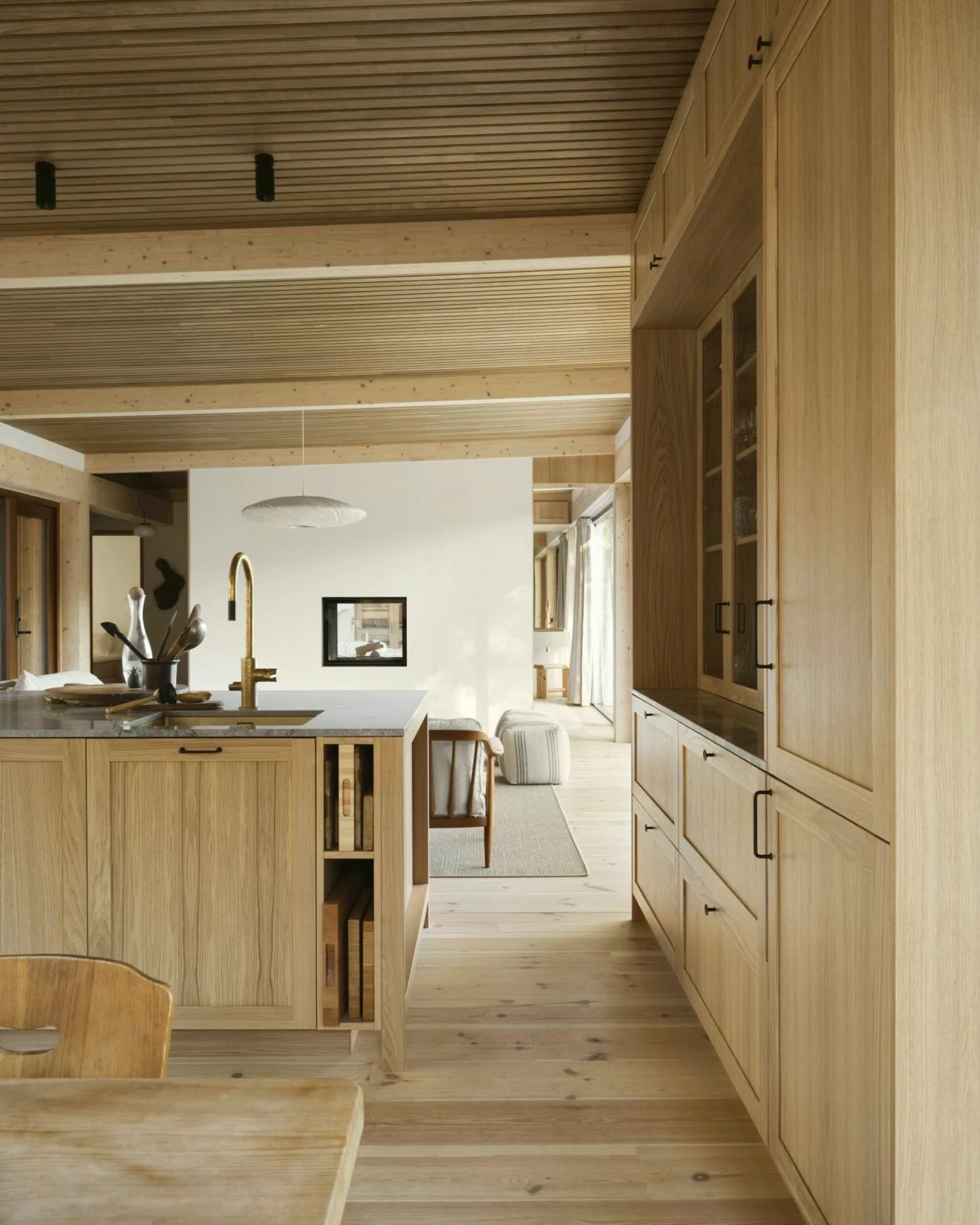
Xiao’s approach to kitchen design defies current trends favoring enclosed spaces, opting instead for an open layout that fosters social interaction. She values the communal aspect of an open kitchen, creating a warm and inviting atmosphere for family and friends.
To manage kitchen odors effectively without compromising the kitchen’s sleek design, Xiao installed a cooktop equipped with a built-in extractor, proven effective even during intensive cooking sessions. This choice eliminates the need for a visible hood, preserving the kitchen’s clean lines. Glass cabinets further elevate the kitchen’s sophistication, reflecting light and adding depth to the space while discreetly storing small appliances.
Xiao’s design choices reflect a blend of practicality and aesthetic appeal. For example, her selection of dark gray marble countertops, reminiscent of archipelago granite, creates a captivating focal point without overwhelming the space.
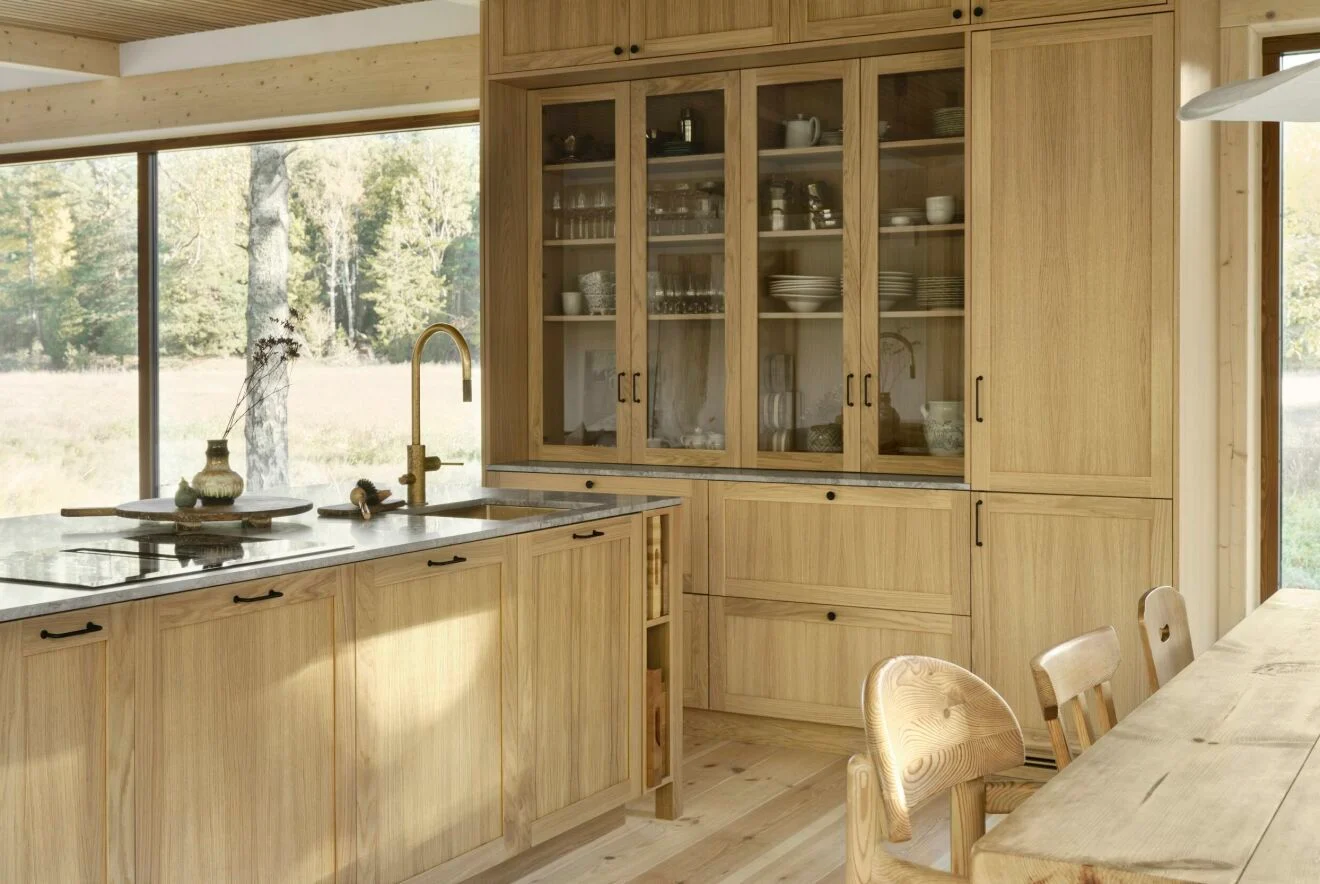
Designed to seamlessly blend with its natural surroundings, the house offers breathtaking views during all seasons, making it a cherished retreat for the He family. While currently a vacation home, Xiao envisions its potential as a permanent residence, suggesting future enhancements such as expanded storage and additional appliances to accommodate everyday living.
Reflecting on her lifelong dream of designing a home for her family, Xiao’s house on Svärdsö stands as a testament to her vision and expertise — a perfect amalgamation of natural serenity and modern functionality.
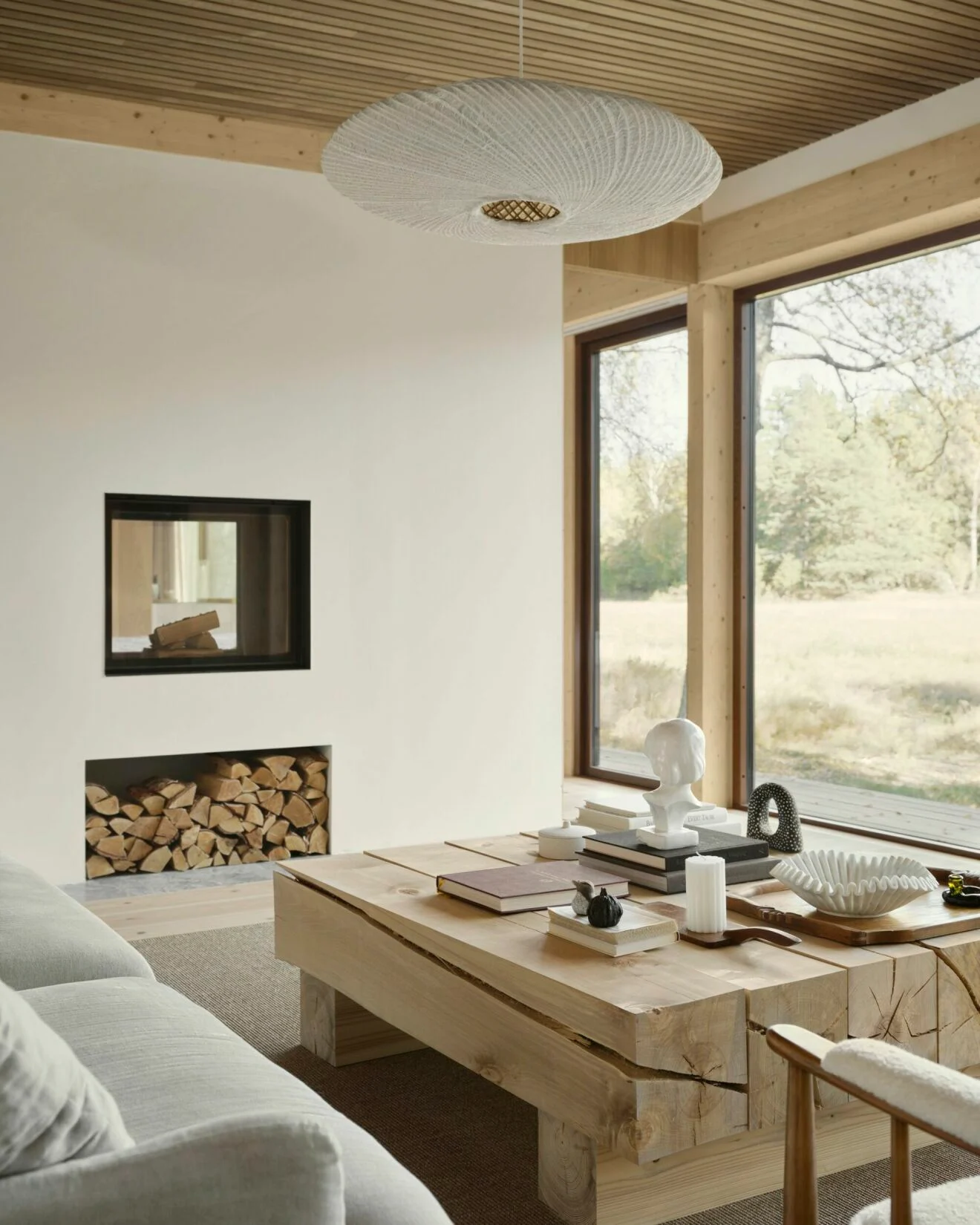
Book A Consultation With Xiao
See her availability below. Xiao looks forward to talk to you!

Leave a Reply